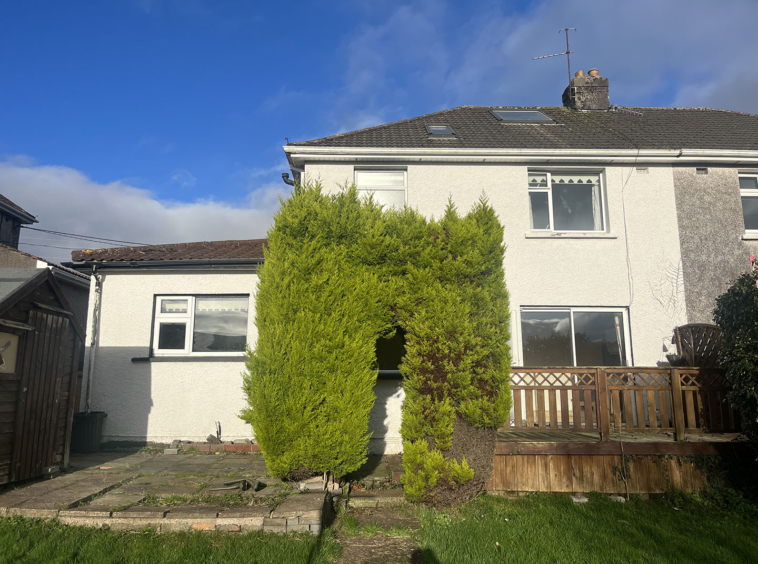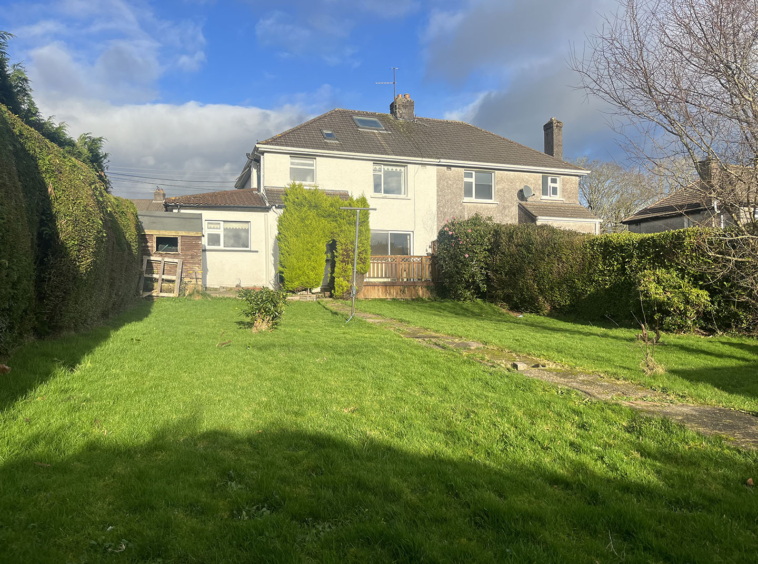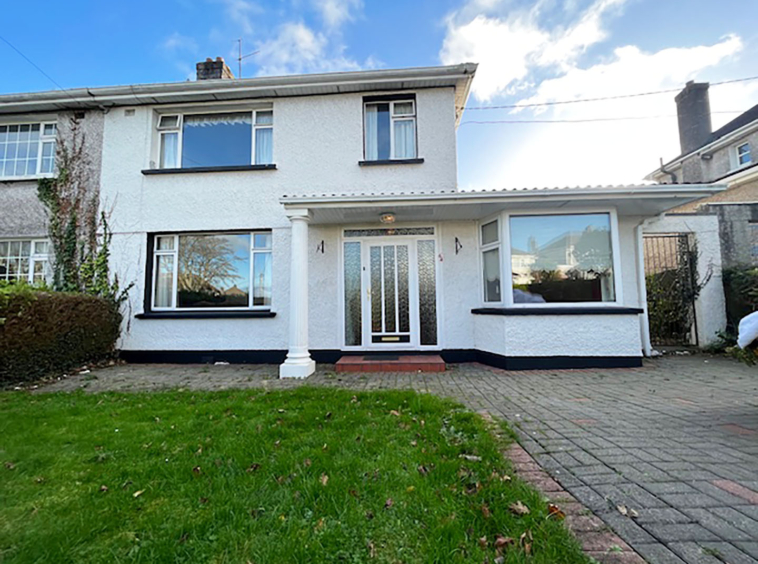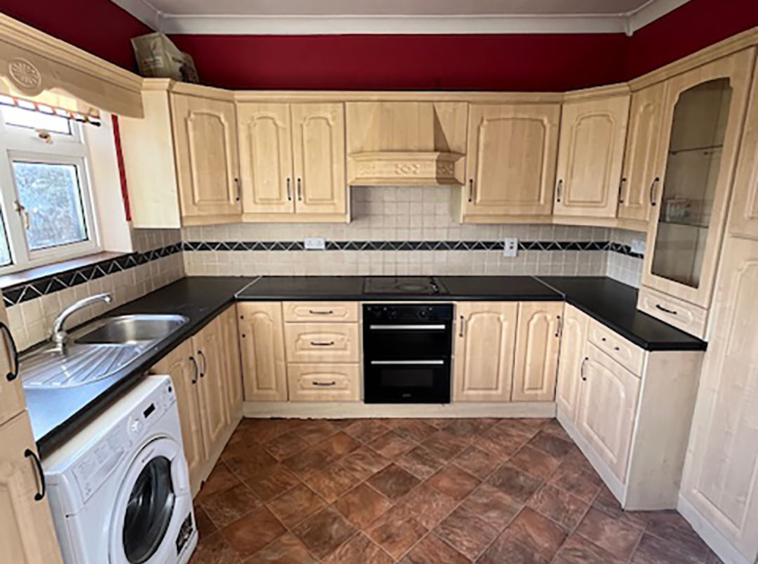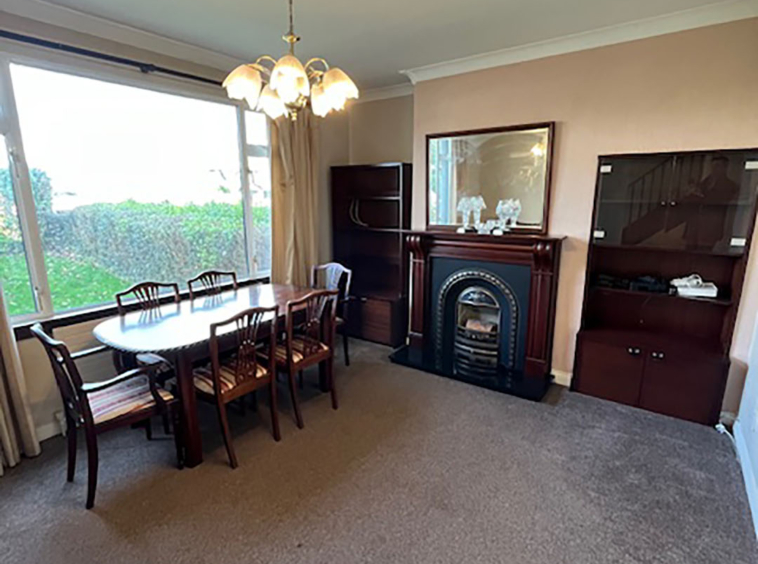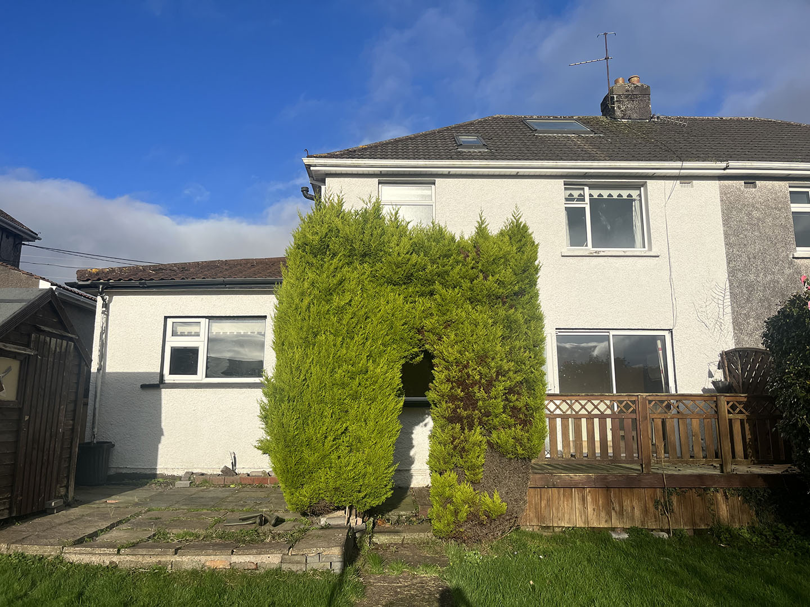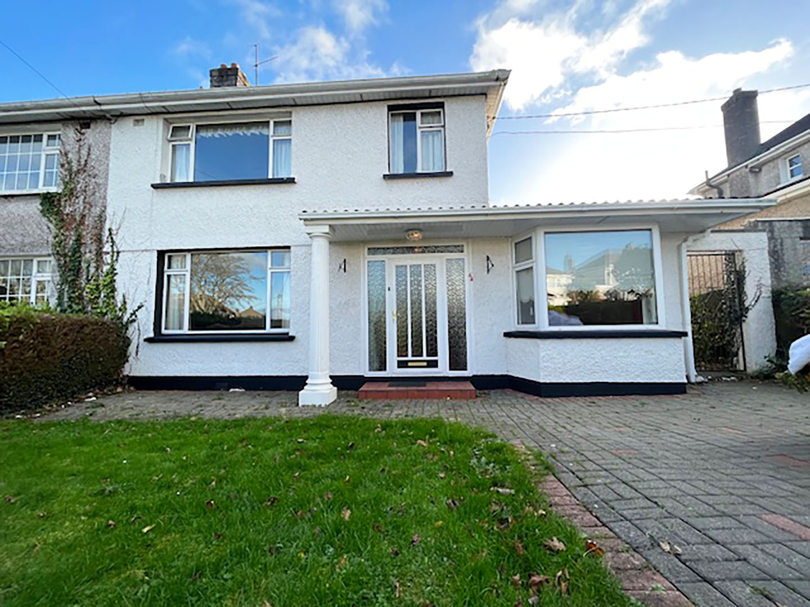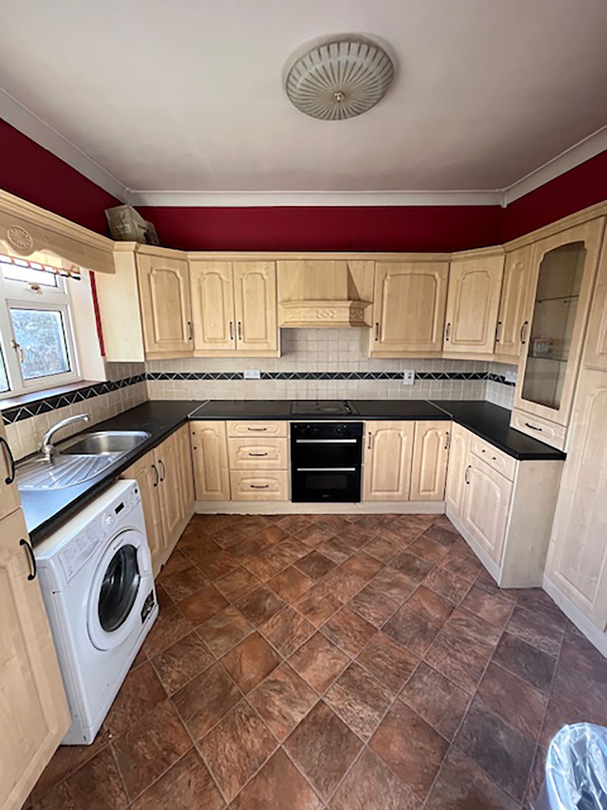This website uses cookies so that we can provide you with the best user experience possible. Cookie information is stored in your browser and performs functions such as recognising you when you return to our website and helping our team to understand which sections of the website you find most interesting and useful.
Description
HAYES PROPERTY are delighted to bring to the market this spacious 4 bedroom semi detached home with a large south facing rear garden. The accommodation extends to c.150 sq. m and comprises 2 living rooms, a bright kitchen, a dining room, 4 generously proportioned bedrooms, 1 en-suite and the main bathroom. The attic has also been converted to an additional storage room. The house is located on a quiet residential cul-de-sac between Upper Beaumont Drive and the Skehard Road, Blackrock. This is a prime residential area close to several excellent schools, shopping centres and famous sports clubs. There is also a large park adjacent to the estate. The house is in good condition and needs only some decorative refurbishment. This is a fantastic opportunity to acquire a superbly located family home in a prime residential area.
GROUND FLOOR: Entrance Hallway: Reception hall with carpeted flooring and stairs. Lounge: Spacious front living room with and an open fireplace. Carpeted flooring. Living Room: Second living room to the rear of the house. Timber flooring. Kitchen: Bright kitchen with fitted units. Dining Room. Dining area off kitchen. Door to back garden. Bedroom: 1: Downstairs double bedroom with a timber floor. En-Suite: 3-piece suite with an electric shower. Fully tiled walls and floor.
FIRST FLOOR: Bedroom 2: Double bedroom with carpeted floor and built-in wardrobes. Bedroom 3: Double bedroom with carpeted floor and built-in wardrobes. Bedroom 3: Single bedroom with carpeted floor and built-in wardrobes. Bathroom: Main bathroom with bath and electric shower. Fully tiled walls and floors.
SECOND FLOOR. The attic has been converted to large storage room. Velux window at the rear.
OUTSIDE: Front garden with parking space for 2 cars. Very large south facing rear garden.
Details
Updated on March 20, 2024 at 7:20 am- Price: €525,000/150 sq m
- Bedrooms: 4
- Bathrooms: 2
- Property Status: For Sale
Address
Open on Google Maps- Address 64 Woodvale Road, Beaumont, Blackrock, Co. Cork,
- Zip/Postal Code T12V4AC
Schedule a Tour
Similar Listings
Student Rental Property
- €550,000/160 sq m
City Investment Property
- €450,000/325 sq m

